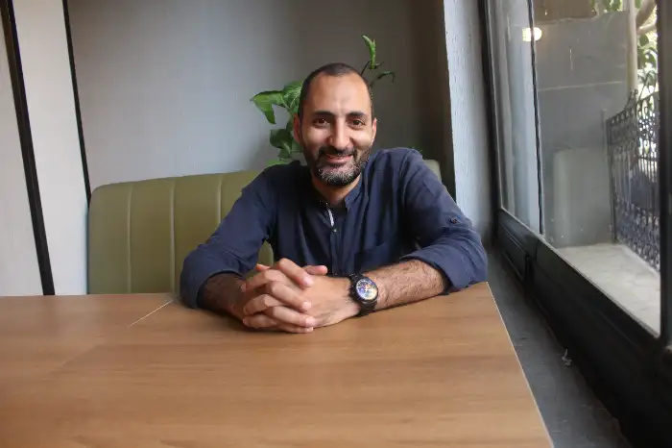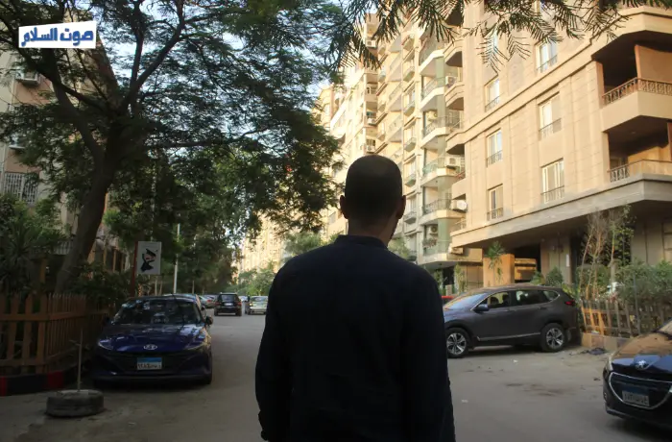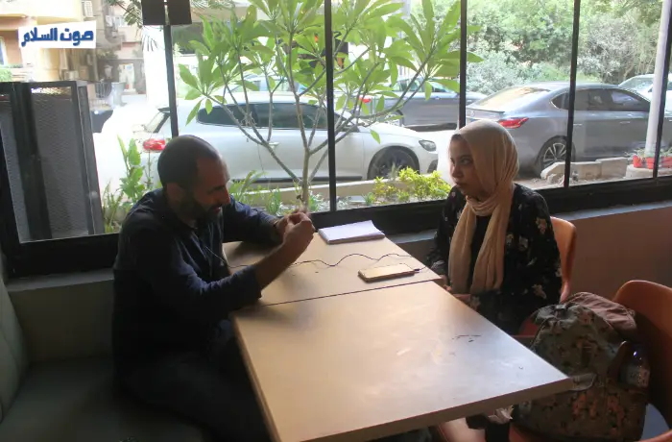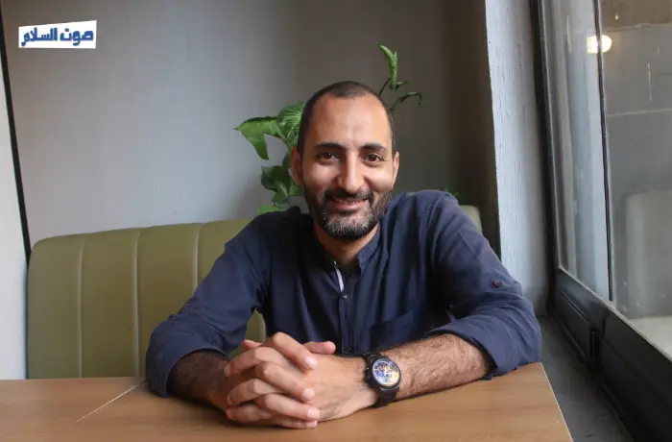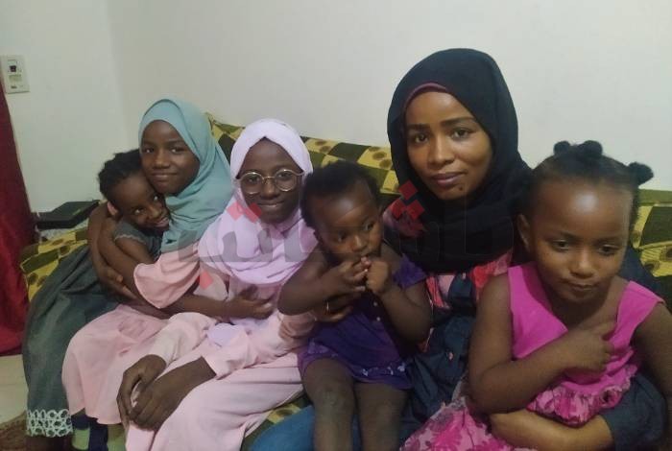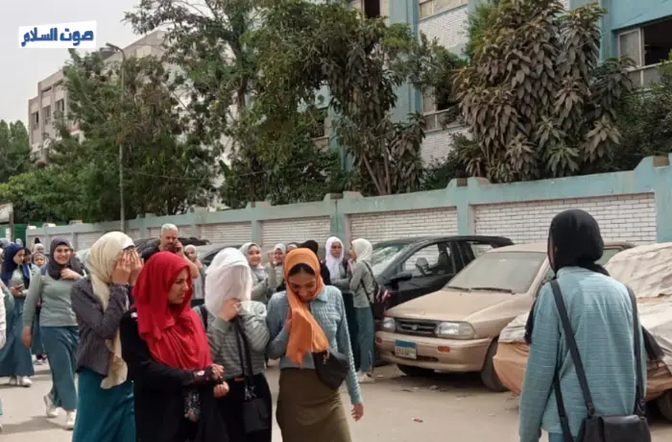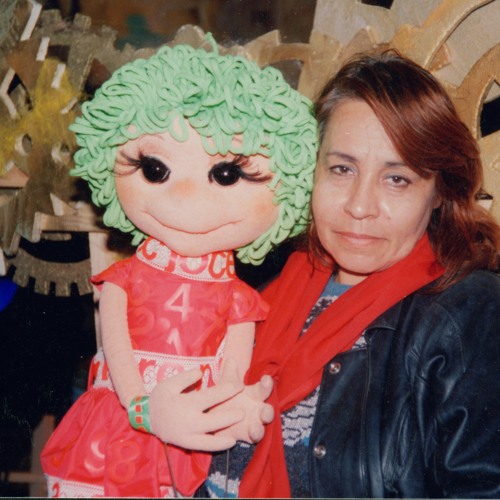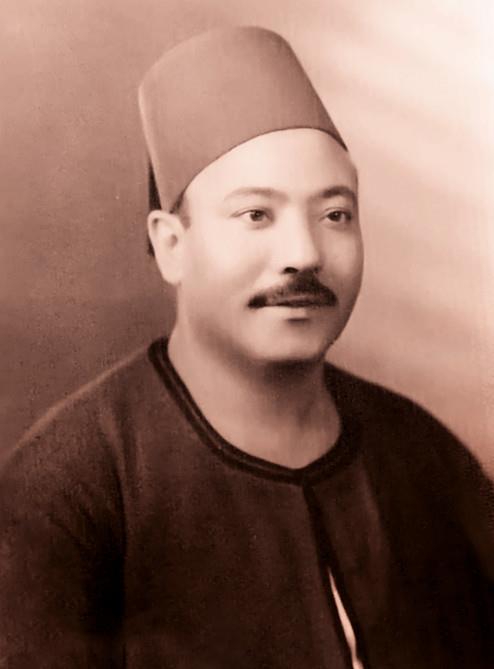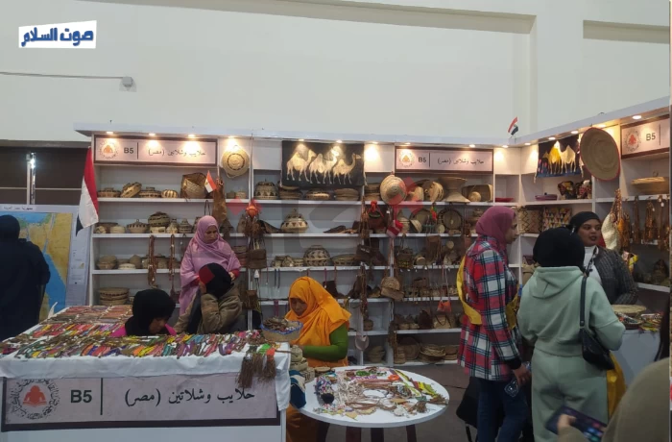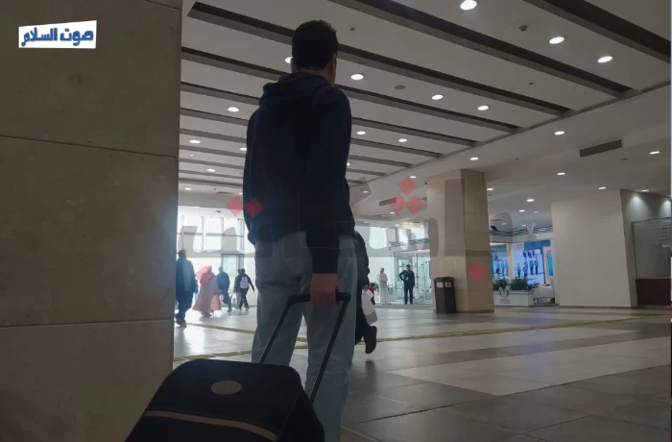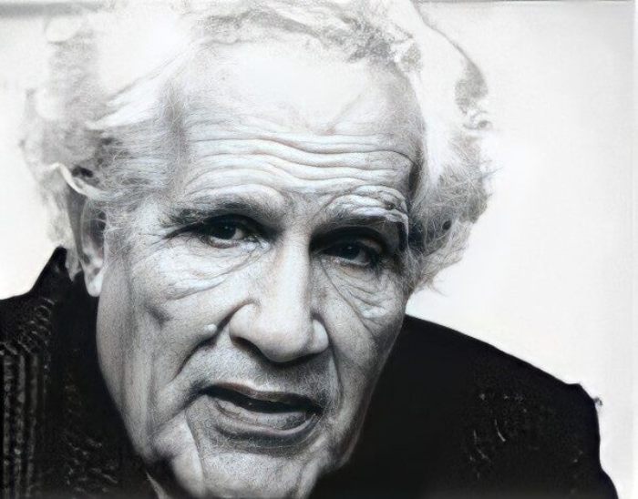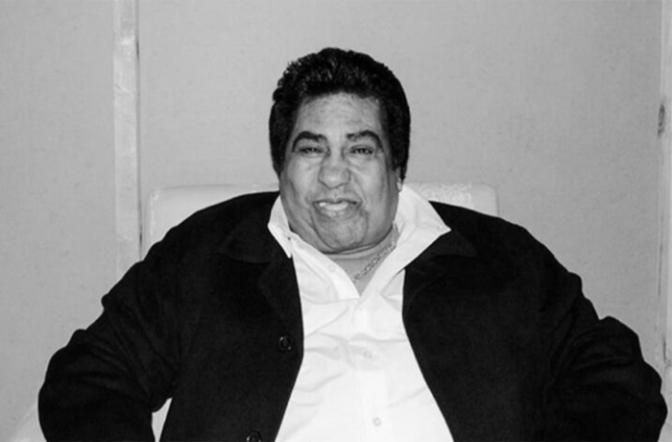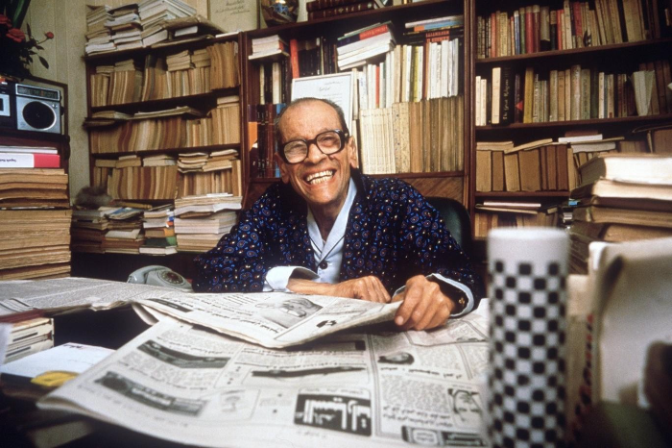During the last months, temperatures in Cairo have risen to 39 degrees Celsius, with expectations of unprecedented rise during the last decade. In parallel, cutting trees and demolishing pergolas that provide some shade in the capital’s street is still an ongoing policy. In the absence of architectural planning for the unprecedented temperatures presented by climate change, “A… Architecture for People” initiative has tackled the issue from another perspective: how the mistakes committed by architects and urbanists contributed to the climate crisis.
Ahmed Omar, an engineer and co-founder of the initiative, talked to Sout Al-Salam about the narrative of how urbanisation affects temperatures, he used the term “Thermal Comfort”, which he reflected on Cairo’s current crisis, and its urban and temperature situation.
First, why did you launch this initiative?
I launched this initiative aiming at creating a space, basically for specialised architects and urbanists, to set historical and environmental architectural standards for architectural and urban measurement, deciding whether a building complies with such standards or is flawed. Also, to analyse historical vision and cities' urban identity, like for example, Cairo which meets three basic urban visions: the first vision is unorganised “slums”, the second is westernisation, imitating western urbanism, and the third one is stagnant, which is a heritage historical vision that doesn’t fir the current urbanism and lifestyle. The initiative is basically interested in Islamic Urbanism, through designating several tours and lectures about it.
What is Thermal Comfort?
Thermal comfort is the result achieved from fulfilling certain conditions in architecture, inside houses, schools, universities, and work, by offering appropriate temperatures as a result of conducting engineering spaces. For example, in houses, residents are not annoyed by temperatures or forced to use fans or air conditioners.
These conditions are considered environmental and architectural measures, including the area’s temperature, the wind movement, and sun’s directions. Thermal comfort at home differs from hospitals or work, just like lighting that cannot be the same in all places, it is part of the conditions that any architect and urbanist should implement in the building, just like implementing other architectural conditions.
What engineering majors are linked with achieving thermal comfort?
Achieving thermal comfort falls on three engineering specialisations, architects; designing buildings or whole residential units. Urbanists; designing the humane part in these buildings, the service entrances and exits. Then the third major, who are called in Egypt “décor engineers”, a specialisation regarded by many as luxurious, while in fact it complements the urbanism part in achieving thermal comfort for each house, that’s why urbanism and internal design are the basis for providing thermal comfort for the residence.
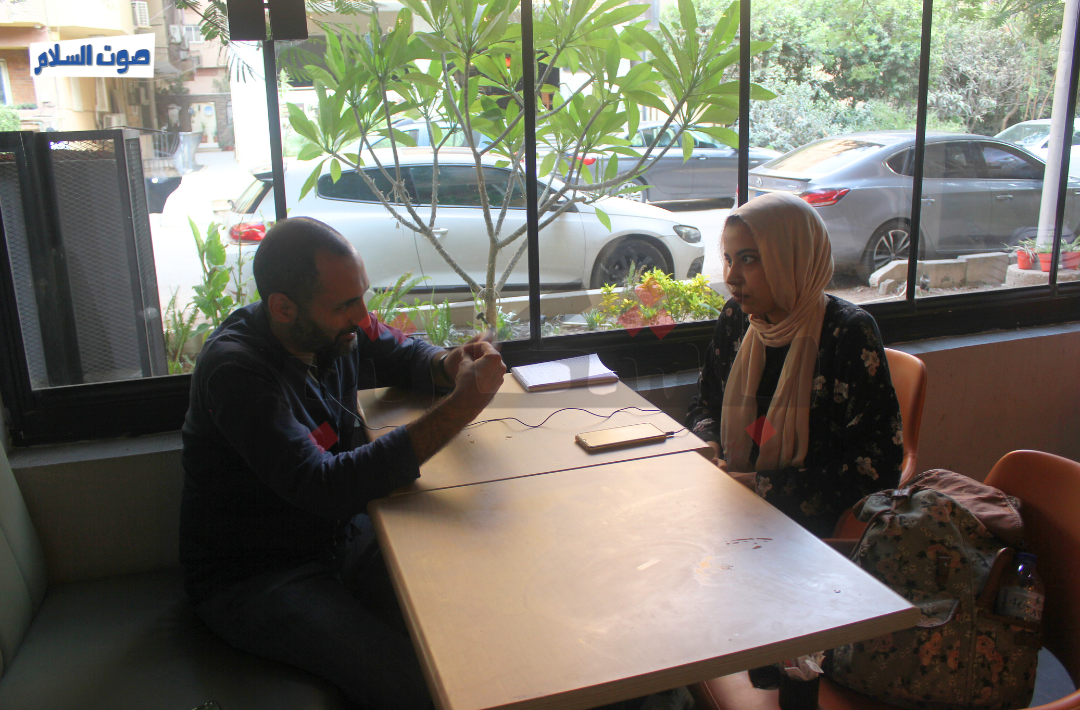
How much thermal comfort is achieved in Egypt?
80% of urbanism in Cairo does not meet the environmental and thermal comfort standards. Despite the existence of the Urbanism Department in the Faculty of Engineering where students study subjects about the environment, this part is disregarded by real estate companies and developers who control the urban market in Cairo. This comes as no surprise to anyone, and urbanists do not break any sweat in studying it, whereas, currently, all the market cares about now, is providing buildings with air inlet only, without making any effort to include air inlet and outlet, or as Egyptian says “air current”, and urbanists are satisfied with planning an air inlet only.
What about New Cairo and achieving thermal comfort?
New Cairo was established in the eighties of last century, aiming at reducing the pressure on unorganised “slums” areas, moving part of the middle class or less population there. But, for some reason, this place was populated by higher classes, with structural density and different needs. This appeared through two elements: the first one is water consumption, through washing cars that are present there in large numbers, compared to the number that would have been present if residents of the slums lived there.
Second element is establishing buildings on flood and rain prone zones, consequently, every winter, places like Fifth Settlement would be flooded with water, becoming a trend on social media. So, this class and real estate developers of New Cairo have changed the thermal comfort plan that was implemented in this area, that’s why some areas in New Cairo lack primitive planning which includes the environment and residents’ lifestyle.
Why do Maadi, Garden City, and Zamalek districts and their likes enjoy good thermal comfort?
Maadi and other districts are areas built according to an architectural planning called “astral”, which is a security layout par excellence, designing a square, and short uncovered side streets.
That’s why Maadi is recently famous for “Square … Flower Kiosk”; it attracts residents, as streets there are short and lovely to take a stroll there, with amazing views of the palaces and completely tree-lined streets. That’s why temperatures there are humanely bearable, and buildings are equipped with thermal comfort.
How are slums different from official districts?
One of Cairo's urban problems is that 60% of it are slums, this goes back to the migration of people from other governorates in the last seventy years, and the immense demand on housing. In return, the government didn’t plan for such pressure, and migrants started buying lands and establishing buildings regardless of planning or the availability of services. It was logical enough to build next to official districts, for example, next to Maadi, there is Basateen and Dar Al-Salam, next to Zamalek there is Bulaq, and other recurring scenarios based primarily on the link between job opportunities for slum dwellers and official districts.
Years later, the state realised the existence of a time bomb called the “slums”, and despite providing these areas with building permits and services, the result was more than 60% of Cairo lacks humane urbanism basics, starting from the shortage in pavements, to green spaces, reaching the existence of many schools in one street, like the school complex in Dar Al-Salam district.
Currently, a street divides Dar Al-Salam from Maadi, this street has a sort of thermal comfort, yet the other adjacent street, following Dar Al-Salam, is dry and far from the shape and planning of the street following Maadi district.
That’s why thermal comfort in slums is literally a luxury, as they suffer from basic architectural and urbanism problems.
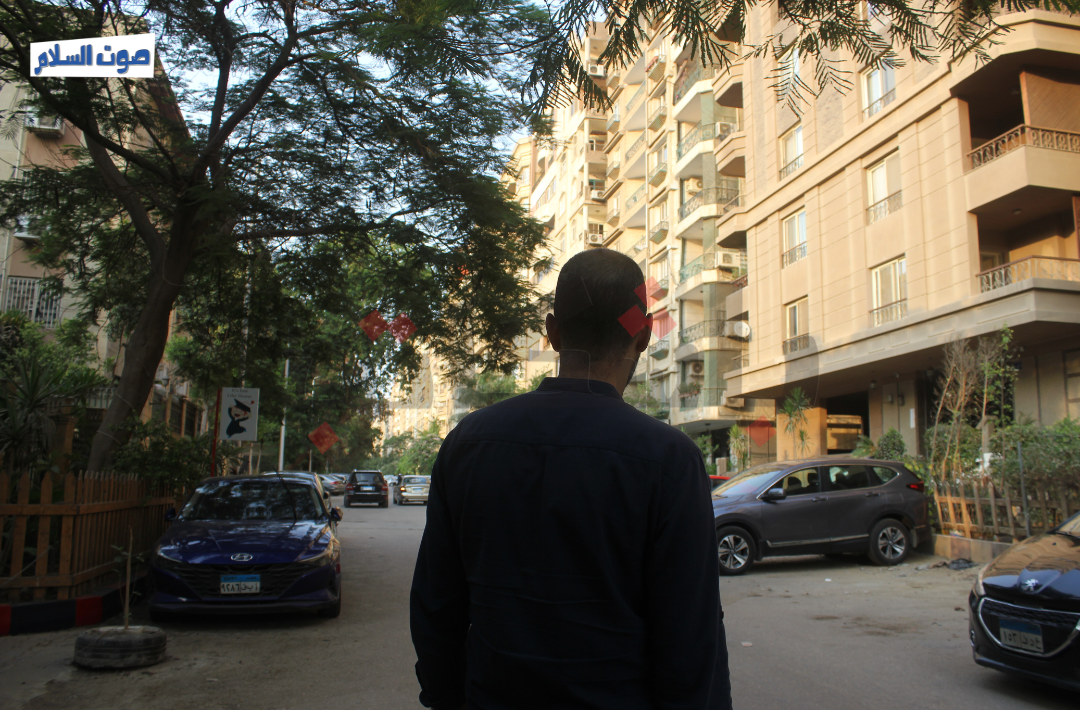
What about thermal comfort in new developing districts… Al-Asmarat and its likes?
These cities are described as “cement human boxes”, all they aim at is collecting people and piling them in one place, in order to solve the slums problem. However, this solution disrespects the social connection of the slums, distorting their community and traditions.
Being “human boxes”, these cities lack thermal comfort which is considered a luxury, also residents there suffer from the disintegration of their community, as well as being displaced so far away from their work locations.
Which law regulate urban thermal comfort in Egypt?
Unfortunately, there is no law regulating thermal comfort in construction, yet climate change forced the UN to develop a sustainable development plan in 2023, with 17 goals, including establishing sustainable cities implementing these urban conditions; including thermal comfort, dealing with services, banks and traffic. UN members approved the plan, including Egypt, and thus it will be within the framework of the country’s projects.
What advice can you give to architects and urbanists to achieve thermal comfort in Cairo?
The most important advice for architects is to determine the direction of the wind and sun in the building, and to choose the north as a good direction for thermal comfort, which Egyptians call “sea breeze direction” as it faces away from the sun. Also, choose the facades of the buildings, whether they are glass or just air inlets and outlets, and each of them is determined based on the direction of the wind and sun, in order to break out of this climate change loop and exposure to sunlight, reducing the constant use of air conditioning, which increases carbon emissions and thus increases the climate change crisis.
